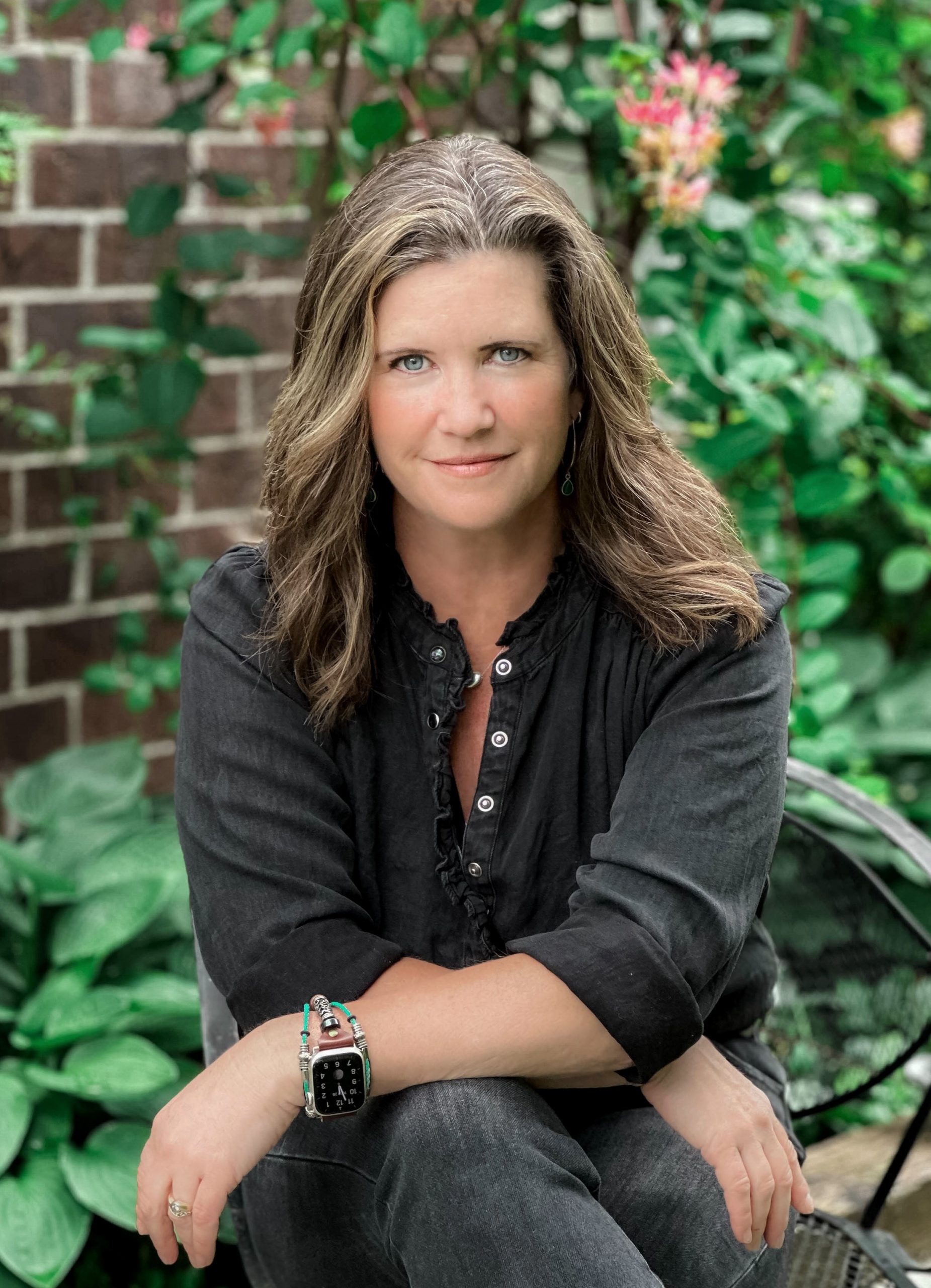


Sold
Listing Courtesy of:  Northwest MLS / Windermere Real Estate Hlc / Ashley Farrington and Eastside Asset Management LLC
Northwest MLS / Windermere Real Estate Hlc / Ashley Farrington and Eastside Asset Management LLC
 Northwest MLS / Windermere Real Estate Hlc / Ashley Farrington and Eastside Asset Management LLC
Northwest MLS / Windermere Real Estate Hlc / Ashley Farrington and Eastside Asset Management LLC 104 E Jonathan Road Bothell, WA 98012
Sold on 05/09/2024
$950,000 (USD)
MLS #:
2213815
2213815
Taxes
$6,152(2024)
$6,152(2024)
Lot Size
0.32 acres
0.32 acres
Type
Single-Family Home
Single-Family Home
Year Built
1962
1962
Style
1 Story
1 Story
School District
Edmonds
Edmonds
County
Snohomish County
Snohomish County
Community
Floral Hills
Floral Hills
Listed By
Ashley Farrington, Windermere Real Estate Hlc
Bought with
Venkat Kotha, Eastside Asset Management LLC
Venkat Kotha, Eastside Asset Management LLC
Source
Northwest MLS as distributed by MLS Grid
Last checked Feb 22 2026 at 4:29 AM GMT+0000
Northwest MLS as distributed by MLS Grid
Last checked Feb 22 2026 at 4:29 AM GMT+0000
Bathroom Details
- Full Bathroom: 1
- 3/4 Bathrooms: 2
Interior Features
- Dining Room
- Hardwood
- Fireplace
- French Doors
- Concrete
- Double Pane/Storm Window
- Bath Off Primary
- Skylight(s)
- Wall to Wall Carpet
- Walk-In Closet(s)
- Dishwasher(s)
- Dryer(s)
- Refrigerator(s)
- Stove(s)/Range(s)
- Washer(s)
Subdivision
- Floral Hills
Lot Information
- Curbs
- Dead End Street
- Sidewalk
- Paved
Property Features
- Patio
- Rv Parking
- Outbuildings
- Cable Tv
- Hot Tub/Spa
- Fireplace: 2
- Fireplace: Wood Burning
- Foundation: Poured Concrete
- Foundation: Slab
Heating and Cooling
- Stove/Free Standing
- Forced Air
Flooring
- Concrete
- Hardwood
- Carpet
Exterior Features
- Wood
- Roof: Composition
- Roof: Flat
Utility Information
- Sewer: Sewer Connected
- Fuel: Natural Gas
School Information
- Elementary School: Hilltop Elemht
- Middle School: Alderwood Mid
- High School: Lynnwood High
Parking
- Rv Parking
- Driveway
- Attached Garage
Stories
- 1
Living Area
- 2,637 sqft
Listing Price History
Date
Event
Price
% Change
$ (+/-)
Apr 11, 2024
Listed
$850,000
-
-
Additional Listing Info
- Buyer Brokerage Compensation: 2.5
Buyer's Brokerage Compensation not binding unless confirmed by separate agreement among applicable parties.
Disclaimer: Based on information submitted to the MLS GRID as of 2/21/26 20:29. All data is obtained from various sources and may not have been verified by Windermere Real Estate Services Company, Inc. or MLS GRID. Supplied Open House Information is subject to change without notice. All information should be independently reviewed and verified for accuracy. Properties may or may not be listed by the office/agent presenting the information.


Description