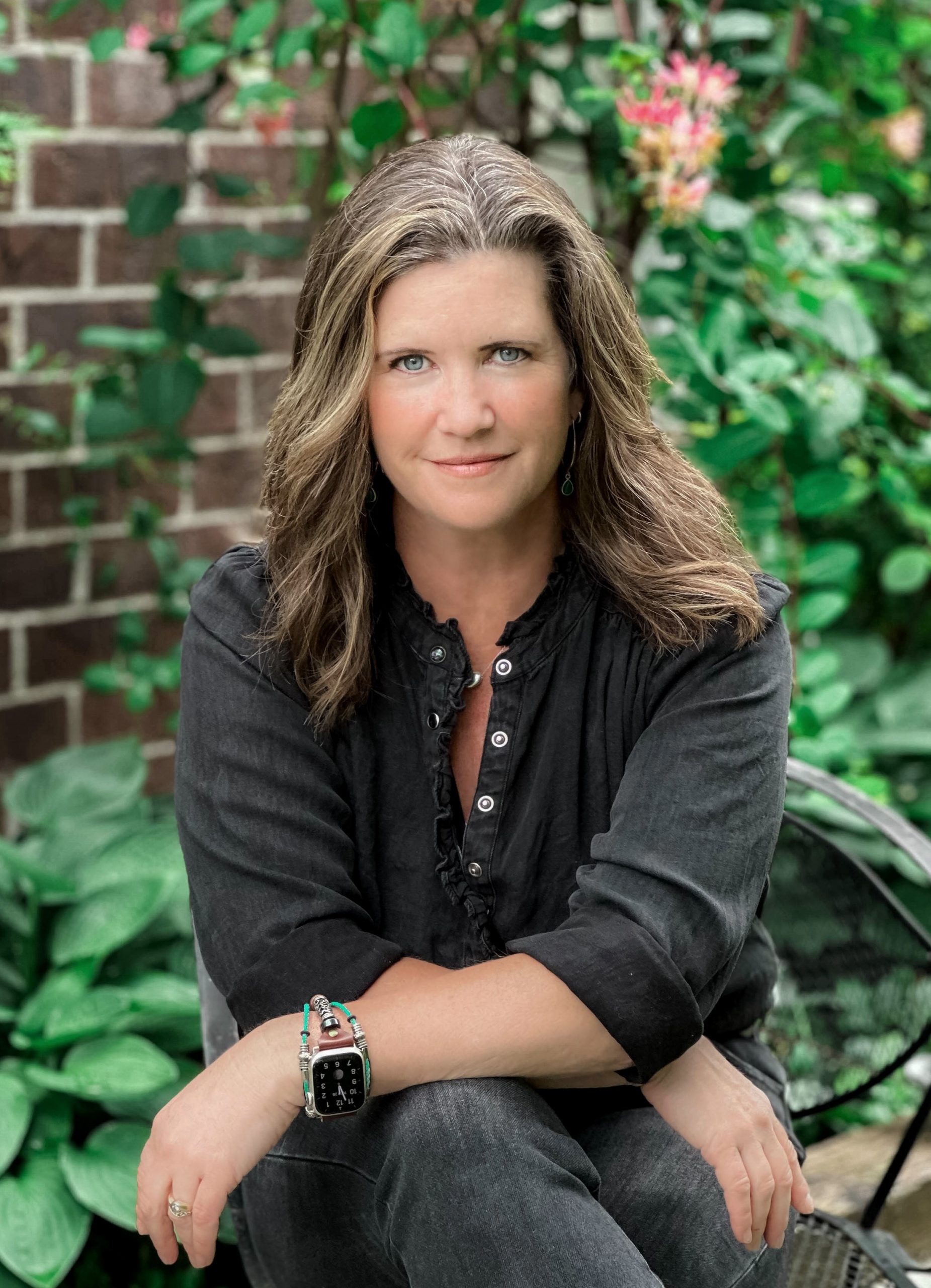


Sold
Listing Courtesy of:  Northwest MLS / Re/Max Whatcom County, Inc. and Windermere Real Estate/Hlc
Northwest MLS / Re/Max Whatcom County, Inc. and Windermere Real Estate/Hlc
 Northwest MLS / Re/Max Whatcom County, Inc. and Windermere Real Estate/Hlc
Northwest MLS / Re/Max Whatcom County, Inc. and Windermere Real Estate/Hlc 4432 Decatur Drive Ferndale, WA 98248
Sold on 09/28/2023
$883,000 (USD)
MLS #:
2144506
2144506
Taxes
$5,050(2023)
$5,050(2023)
Lot Size
6,970 SQFT
6,970 SQFT
Type
Single-Family Home
Single-Family Home
Year Built
2019
2019
Style
2 Story
2 Story
Views
Bay, River, Territorial, Mountain(s), Ocean, Golf Course
Bay, River, Territorial, Mountain(s), Ocean, Golf Course
School District
Ferndale
Ferndale
County
Whatcom County
Whatcom County
Community
Sandy Point
Sandy Point
Listed By
Michael Shkurat, Re/Max Whatcom County, Inc.
Bought with
Ashley Farrington, Windermere Real Estate/Hlc
Ashley Farrington, Windermere Real Estate/Hlc
Source
Northwest MLS as distributed by MLS Grid
Last checked Feb 22 2026 at 4:29 AM GMT+0000
Northwest MLS as distributed by MLS Grid
Last checked Feb 22 2026 at 4:29 AM GMT+0000
Bathroom Details
- Full Bathroom: 1
- 3/4 Bathrooms: 2
- Half Bathroom: 1
Interior Features
- Dining Room
- High Tech Cabling
- Dishwasher
- Disposal
- Fireplace
- Refrigerator
- Laminate
- Double Pane/Storm Window
- Bath Off Primary
- Skylight(s)
- Vaulted Ceiling(s)
- Stove/Range
- Ceramic Tile
- Water Heater
- Walk-In Closet(s)
- Second Kitchen
- Walk-In Pantry
Subdivision
- Sandy Point
Lot Information
- Curbs
- Dead End Street
- Paved
Property Features
- Deck
- Fenced-Partially
- Patio
- Propane
- Rv Parking
- Cable Tv
- High Speed Internet
- Fireplace: 1
- Fireplace: Gas
- Foundation: Poured Concrete
Pool Information
- Community
Homeowners Association Information
- Dues: $40/Monthly
Flooring
- Laminate
- Ceramic Tile
Exterior Features
- Stone
- Cement Planked
- Roof: Metal
Utility Information
- Sewer: Sewer Connected
- Fuel: Electric, Propane
School Information
- Elementary School: Eagleridge Elem
- Middle School: Horizon Mid
- High School: Ferndale High
Parking
- Rv Parking
- Driveway
- Attached Garage
Stories
- 2
Living Area
- 2,800 sqft
Listing Price History
Date
Event
Price
% Change
$ (+/-)
Jul 28, 2023
Listed
$899,000
-
-
Disclaimer: Based on information submitted to the MLS GRID as of 2/21/26 20:29. All data is obtained from various sources and may not have been verified by Windermere Real Estate Services Company, Inc. or MLS GRID. Supplied Open House Information is subject to change without notice. All information should be independently reviewed and verified for accuracy. Properties may or may not be listed by the office/agent presenting the information.


Description