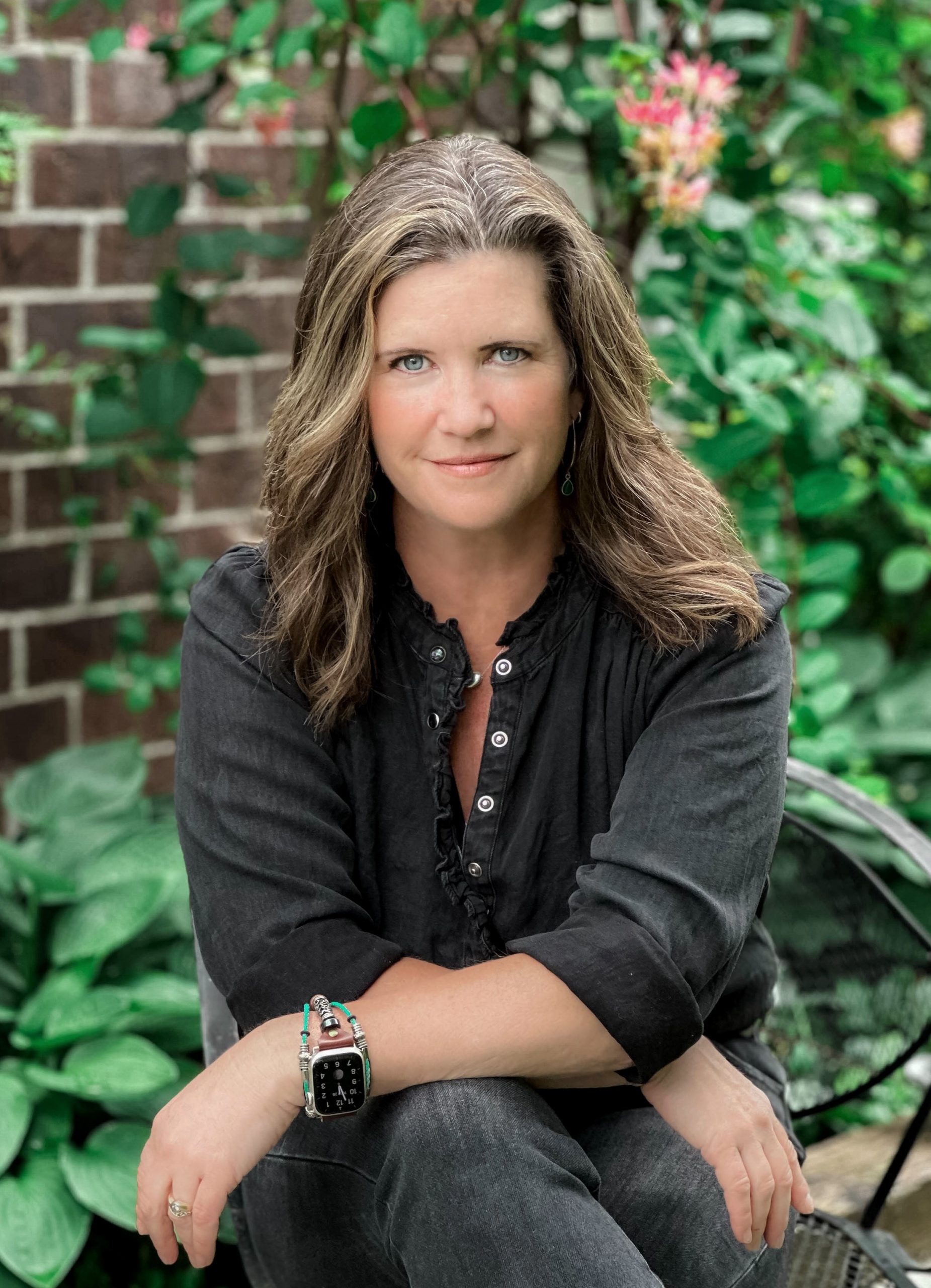


Sold
Listing Courtesy of:  Northwest MLS / Compass and Windermere Real Estate/Hlc / Robyn Hsu
Northwest MLS / Compass and Windermere Real Estate/Hlc / Robyn Hsu
 Northwest MLS / Compass and Windermere Real Estate/Hlc / Robyn Hsu
Northwest MLS / Compass and Windermere Real Estate/Hlc / Robyn Hsu 19910 NE 145th Street Woodinville, WA 98077
Sold on 12/02/2022
$1,510,000 (USD)
MLS #:
1956820
1956820
Taxes
$12,046(2021)
$12,046(2021)
Lot Size
2.89 acres
2.89 acres
Type
Single-Family Home
Single-Family Home
Year Built
1952
1952
Style
2 Stories W/Bsmnt
2 Stories W/Bsmnt
Views
Territorial
Territorial
School District
Northshore
Northshore
County
King County
King County
Community
Bear Creek
Bear Creek
Listed By
Rachel Schindler, Realogics Sotheby's International Realty
Robyn Hsu, Realogics Sotheby's International Realty
Robyn Hsu, Realogics Sotheby's International Realty
Bought with
Ashley Farrington, Windermere Real Estate/Hlc
Ashley Farrington, Windermere Real Estate/Hlc
Source
Northwest MLS as distributed by MLS Grid
Last checked Feb 22 2026 at 6:17 AM GMT+0000
Northwest MLS as distributed by MLS Grid
Last checked Feb 22 2026 at 6:17 AM GMT+0000
Bathroom Details
- Full Bathrooms: 2
- 3/4 Bathroom: 1
Interior Features
- Dishwasher
- Microwave
- Hardwood
- Refrigerator
- Dryer
- Washer
- Ceramic Tile
- Double Pane/Storm Window
- Bath Off Primary
- Wall to Wall Carpet
- Skylight(s)
- Stove/Range
- Water Heater
- Forced Air
Subdivision
- Bear Creek
Lot Information
- Dead End Street
- Dirt Road
Property Features
- Barn
- Deck
- Fenced-Partially
- Gas Available
- Patio
- Rv Parking
- Shop
- Sprinkler System
- Stable
- Irrigation
- Outbuildings
- Cable Tv
- Green House
- Fireplace: 2
- Fireplace: Wood Burning
- Foundation: Poured Concrete
Heating and Cooling
- Wall
- Forced Air
Basement Information
- Unfinished
Flooring
- Ceramic Tile
- Hardwood
- Vinyl
- Carpet
Exterior Features
- Wood
- Roof: Composition
Utility Information
- Utilities: Individual Well, Septic System, Electricity Available, Natural Gas Connected, Cable Connected, Natural Gas Available
- Sewer: Septic Tank
- Fuel: Electric, Natural Gas
School Information
- Elementary School: Buyer to Verify
- Middle School: Buyer to Verify
- High School: Buyer to Verify
Parking
- Off Street
- Rv Parking
- Attached Garage
- Detached Garage
- Detached Carport
Stories
- 2
Living Area
- 3,170 sqft
Listing Price History
Date
Event
Price
% Change
$ (+/-)
Aug 11, 2022
Price Changed
$1,650,000
-8%
-$149,000
Jul 21, 2022
Price Changed
$1,799,000
-3%
-$51,000
Jun 23, 2022
Listed
$1,850,000
-
-
Disclaimer: Based on information submitted to the MLS GRID as of 2/21/26 22:17. All data is obtained from various sources and may not have been verified by Windermere Real Estate Services Company, Inc. or MLS GRID. Supplied Open House Information is subject to change without notice. All information should be independently reviewed and verified for accuracy. Properties may or may not be listed by the office/agent presenting the information.

Description